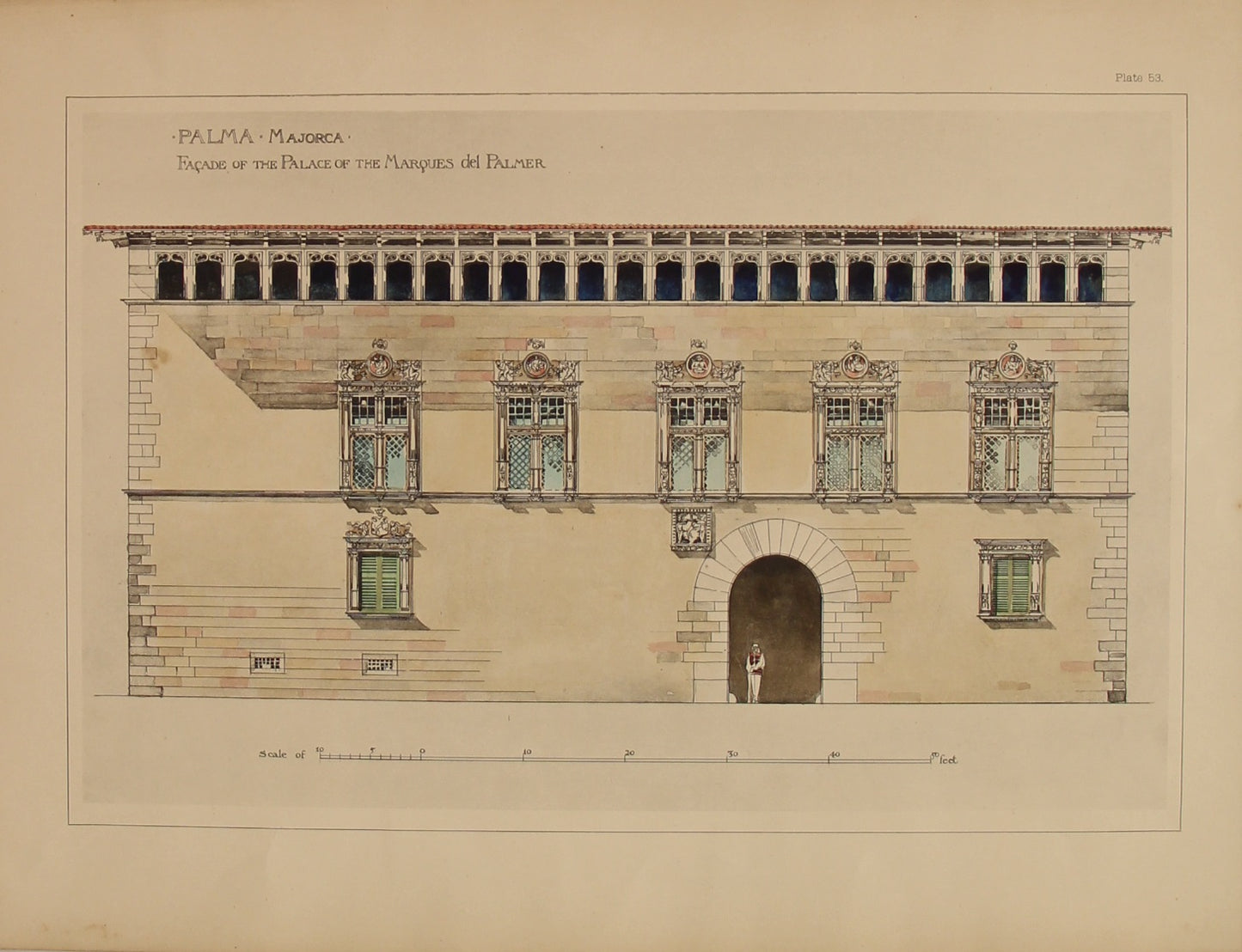Antiquarian Print Shop
Architecture, Spanish Renaissance, Plate 53, Palma, Majorca, Facade of the Palace of the Marques del Palma,
Architecture, Spanish Renaissance, Plate 53, Palma, Majorca, Facade of the Palace of the Marques del Palma,
Couldn't load pickup availability
Renaissance Architecture and Adornment in Spain
Facade of the Palace of the Marques del Palma, Plate 53, Palma, Majorca
Between the years 1492 and 1558
Date: 1888
Artist: Prentice Andrew, Architect, measured and drawn by
Publisher: Batsford, BT
Paper Size: 340 x 407mm
Print Size: 260 x 400mm
Condition: very good. Normal paper aging qualities
Technique: Original lithography
Price: $250
Provenance:
Plate LIII. Palma, Majorca, Palace of the Marques del Palmer. The Facade.
Amidst the narrow silent streets of Palma stand many palaces of the nobility, inhabited by the descendants of those for whom they were erected centuries before, as in the case of the example in question.
The Casa Palmer is situated in the Calle del Sol, and is one of the best specimens of an early Renaissance façade in Palma, embodying all the features peculiar to a Mallorcan mansion.
The open attic, or “porche,” is designed to admit a current of air to circulate under the roof, thus ensuring coolness in the rooms below
In this example, the arcade is in a late gothic style, while the beautiful Renaissance windows below, all of the different detail, mark the position of the lofty reception rooms.
The chief feature on the ground level is the simple round-arched entrance, nine feet in width, which is the usual dimension of doorways to houses of this class
in Spain, opening into a spacious vestibule. Beyond this is an open patio, leading to the grand staircase, which in this case however is rather plain-looking.
The family coat-of-arms is placed at the side of the doorway.
To read about Andrew N. Prentice click here
Share


