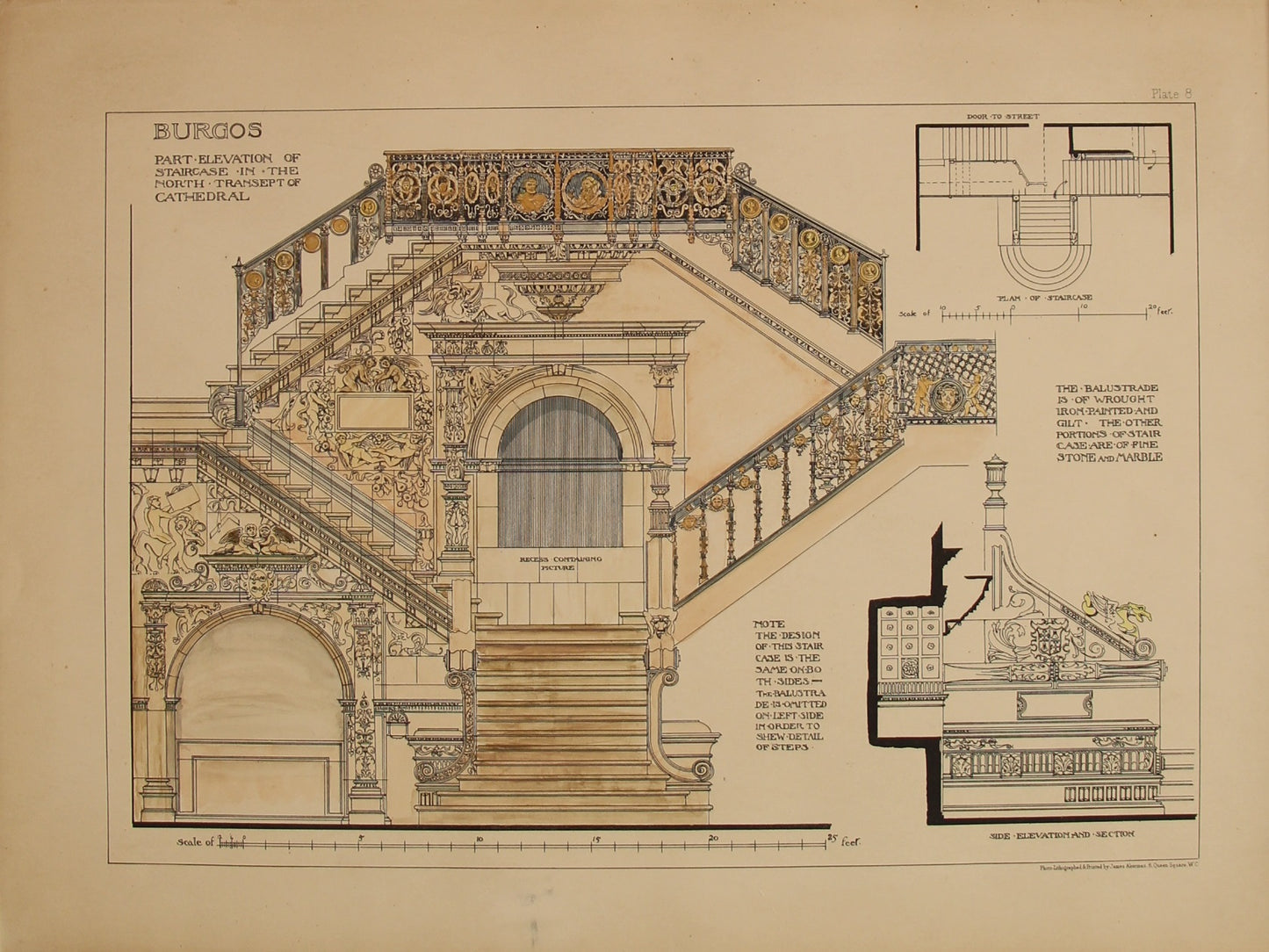Antiquarian Print Shop
Architecture, Spanish Renaissance, Plate 8, Burgos, Part Elevation of Staircase in the North Transept of the Cathedral,
Architecture, Spanish Renaissance, Plate 8, Burgos, Part Elevation of Staircase in the North Transept of the Cathedral,
Couldn't load pickup availability
Renaissance Architecture and Adornment in Spain
Burgos, Part Elevation of the Staircase in the North Transept of the Cathedral, Plate 8
Between the years 1492 and 1558
Date: 1888
Designed by: de Siloe, Diego, 1519-22
Artist: Prentice Andrew, Architect, measured and drawn by
Publisher: Batsford, BT
Paper Size: 345 x 407mm
Print Size: 265 x 390mm
Condition: very good. Normal paper aging qualities
Technique: Original lithography
Price: $200
Provenance:
PLATE VIII. BURGOS. The Cathedral. Part Elevation of the Staircase in the North Transept.
This unique staircase, designed by the celebrated Diego de Siloe in 1519-22, connects the transept with the street level which is twenty-six feet above the floor of the Cathedral, through a doorway called the Puerta Alta. The wrought-iron balustrade, by Cristobal Andino, is painted and gilded, the background being a dark greeny-blue, and the scrollwork, with its figures of cherubs and busts, is also in gold and colours. The stonework of the staircase is carefully jointed, as shown on the left-hand side of the plate. The carvings are very delicate and in low relief. The only marble portions are inside the central archway.
Share


