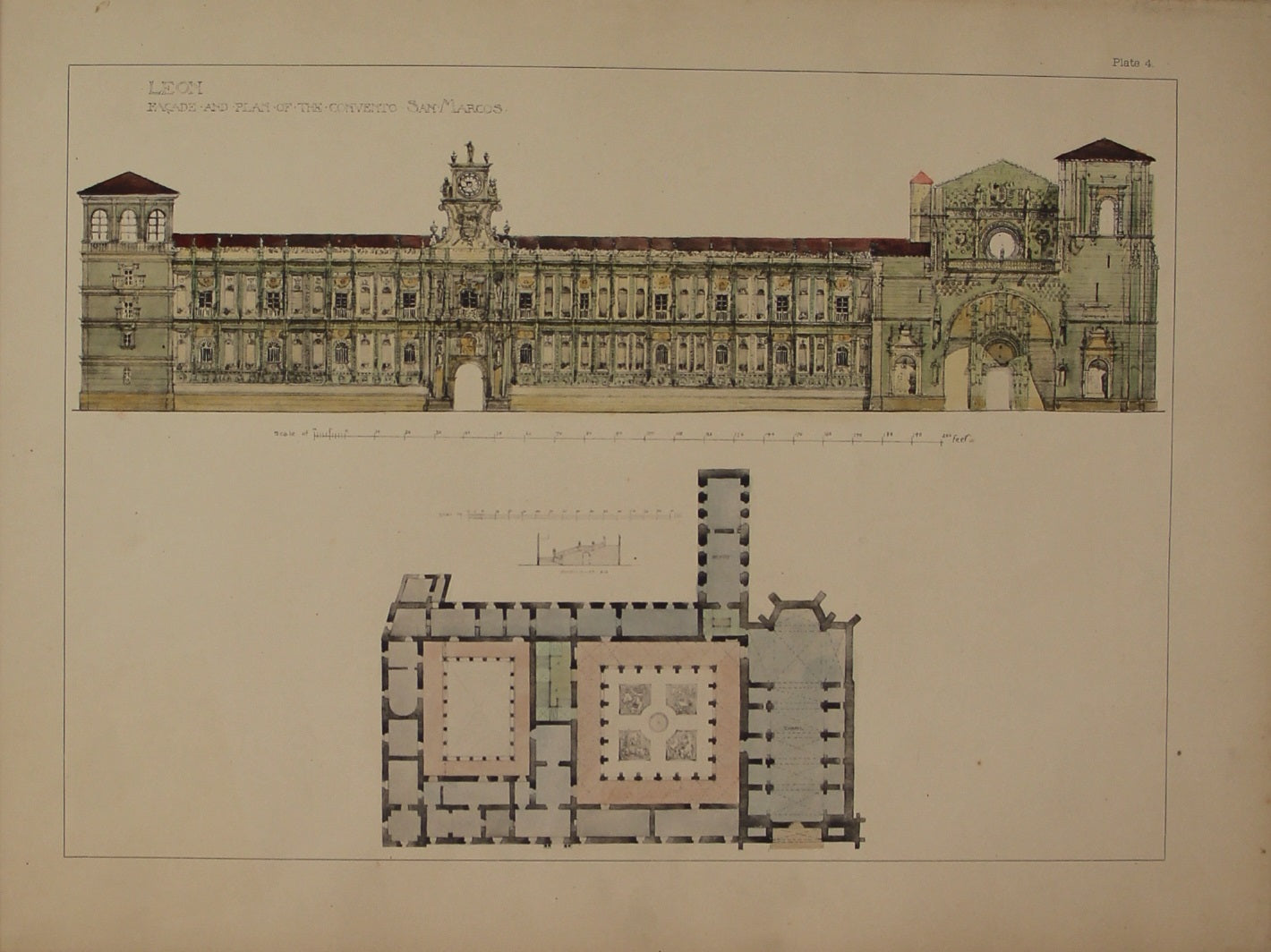Antiquarian Print Shop
Architecture, Spanish Renaissance, Plate 4, Leon, Facade and Plan of the Convent of San Marcos,
Architecture, Spanish Renaissance, Plate 4, Leon, Facade and Plan of the Convent of San Marcos,
Couldn't load pickup availability
Renaissance Architecture and Adornment in Spain
Between the years 1492 and 1558
Date: 1888
Designed by: de Siloe, Diego, 1519-22
Artist: Prentice Andrew, Architect, measured and drawn by
Publisher: Batsford, BT
Paper Size: 345 x 470mm
Print Size: 280 x 390mm
Condition: very good. Normal paper aging qualities
Technique: Original lithography
Price: $250
Provenance:
PLATE IV. LEON. The Convento San Marcos. Façade and Plan
Of this façade the greater portion was built between the years 1514 and 1549 by the architect Juan de Badajos, and it is considered his masterpiece.
The central doorway and the sculptures over it, together with the pavilion to the left, were not, however, completed until the year 1715.
Constructed of a rich yellow stone, with a red tiled roof, the façade would be one of the better specimens of Plateresque in Spain were it not slightly marred by the ill-proportioned turret which surmounts the entrance.
Share


