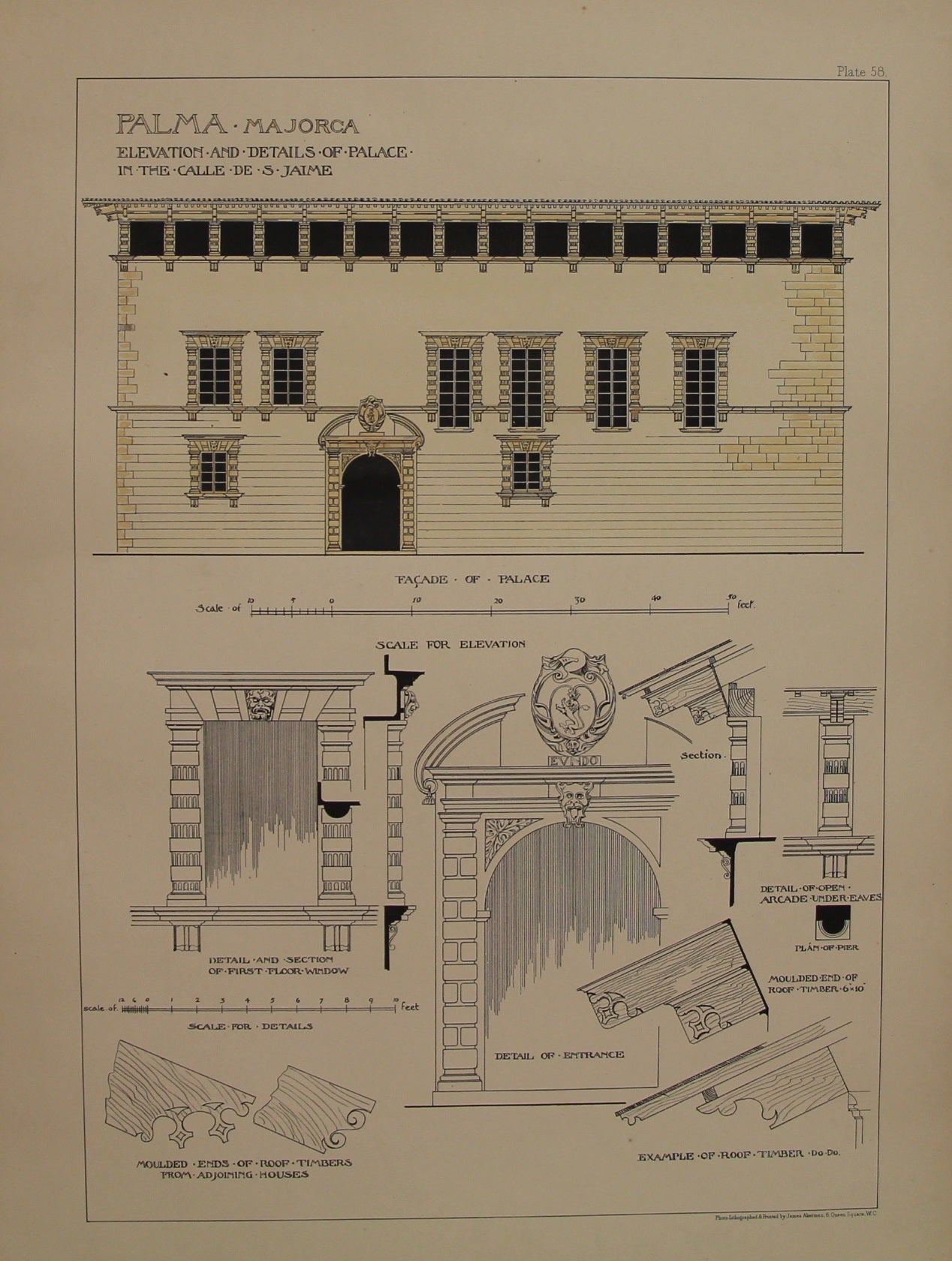Antiquarian Print Shop
Architecture, Spanish Renaissance, Plate 58, Palma, Majorca, Details taken from the Palace of Calle De S Jaime, c1888
Architecture, Spanish Renaissance, Plate 58, Palma, Majorca, Details taken from the Palace of Calle De S Jaime, c1888
Couldn't load pickup availability
Palma Majorca, Elevation and Details of Palace in the Calle De S Jaime, Plate 58, Photo-Lithographed and Printed by James Akerman, 6 Queen Square W.C, 345x470mm, 275x390mm
Renaissance Architecture and Adornment in Spain
Between the years 1492 and 1558
Date: 1888
Artist: Prentice Andrew, Architect, measured and drawn by
Publisher: Ackerman James
Paper Size: 345 x 470mm
Print Size: 265 x 390mm
Condition: very good. Normal paper aging qualities
Technique: Original lithography
Price: $200
Provenance:
PLATE LVIII. PALMA, MAJORCA. Palace in the Calle S. Jaime. Elevation and Details of the Façade.
This is another ancient palace of the nobility, built of stone, with its open “porche,” and projecting wooden roof, at present occupied as the headquarters of the “carabineros.” It will be observed that the sills of the principal floor windows have been cut down to the floor level by some modern improver, thus spoiling the general design.
The solid blocks between the fluting of the pilasters are not square, but round, except at the entrance doorway, where they take a square form.
The projecting roof with carved ends is quite a common feature in Palma, many of them displaying much ingenuity of design. In this example, the ends are solid and are formed similar to the sharp stem of a boat, with carved work on either side.
Share


