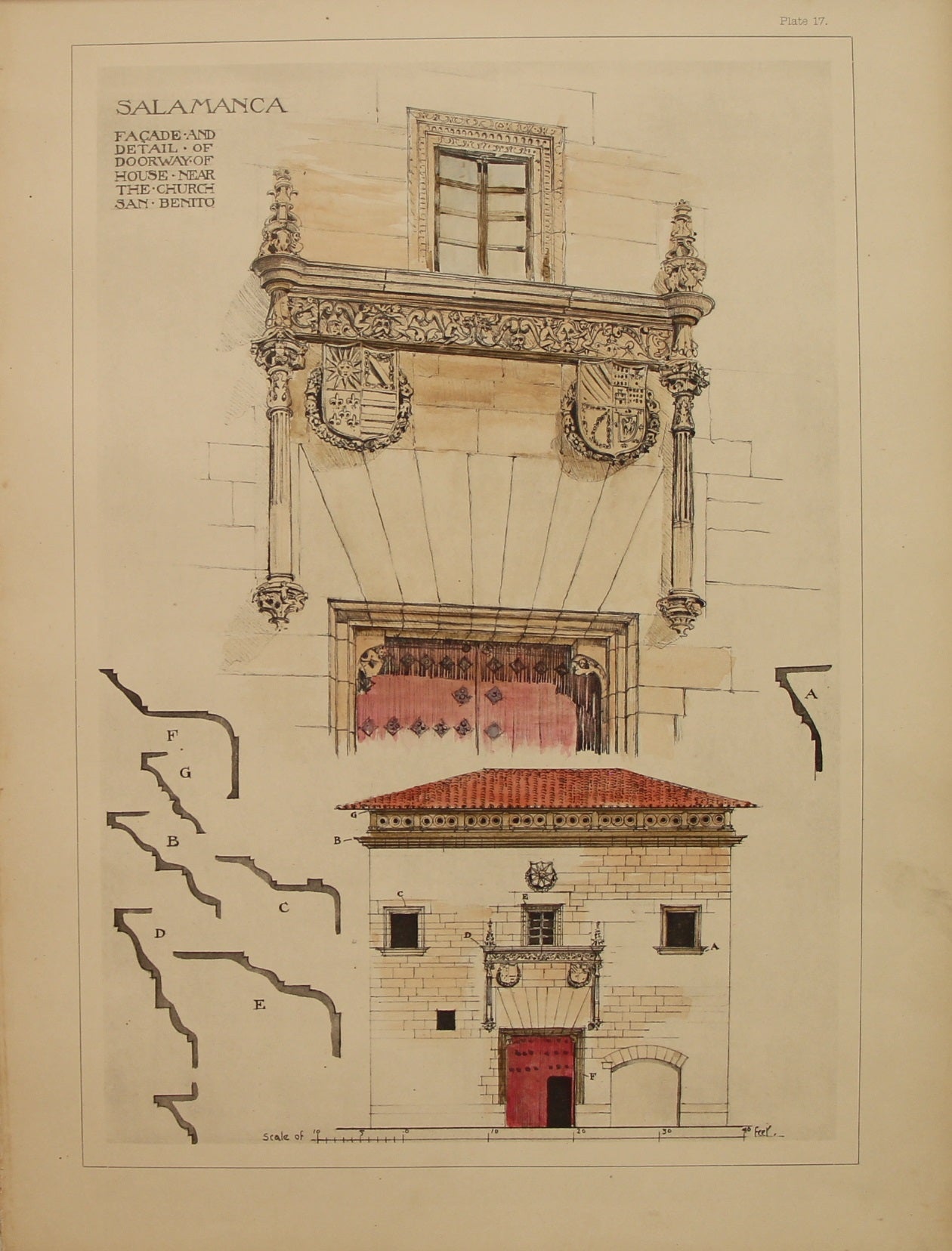Antiquarian Print Shop
Architecture, Spanish Renaissance, Plate 17, Salamanca, Facade and Details of of Doorway of House, Near the Church San Benito,
Architecture, Spanish Renaissance, Plate 17, Salamanca, Facade and Details of of Doorway of House, Near the Church San Benito,
Couldn't load pickup availability
Renaissance Architecture and Adornment in Spain
Salamanca, Facade and Details of Doorway of House, Near the Church, San Benito, Plate 17,
Between the years 1492 and 1558
Date: 1888
Designed by: de Siloe, Diego, 1519-22
Artist: Prentice Andrew, Architect, measured and drawn by
Publisher: Batsford, BT
Paper Size: 345 x 407mm
Print Size: 265 x 390mm
Condition: very good. Normal paper aging qualities
Technique: Original lithography
Price: $200
Provenance:
PLATE XVII. SALAMANCA. House near the Church San Benito. Façade and Detail of Doorway.
This street front shows another of the quaint houses to be met within Salamanca, and probably belonged to some of the smaller nobility. It is remarkable for the deep radiating voussoirs and the pleasing design of its doorway. The projecting roof is kept low, although it was evidently intended to be supported on arches springing from columns to form an open loggia at the top of the house. The idea seems to have been abandoned, as only the balustrade and the lower part of the pillars have been built.
Share




